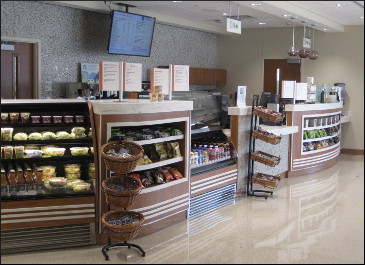|
|
|
|
14600 Industrial Avenue South | Suite A | PO Box #370040 | Cleveland, Ohio 44137
phone: (216) 663-0400
e-mail:
pfdi@pfdi.com
|
|
|
© 2005 Professional Foodservice Design, Inc. All rights reserved.













