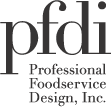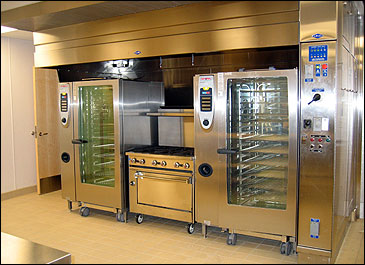|
For this
project, PFDI was required to
design
a catering kitchen that could handle events and groups of
10 to 350. Allocated 2,131 sq. ft. for the kitchen and
staging areas, our team made the best use of the space
without compromising equipment or a comfortable work
environment. The design team accepted the challenge of
incorporating a buffet counter in the 1,875 sq. ft.
executive conference room. The achieved goal was to have
the flexibility of serving hot meals and beverages without
becoming a distraction or take away from the professional
feel of the room. PFDI also designed a 370 sq. ft. full
service coffee bar along with a washroom.
(more about
PFDI...) |














